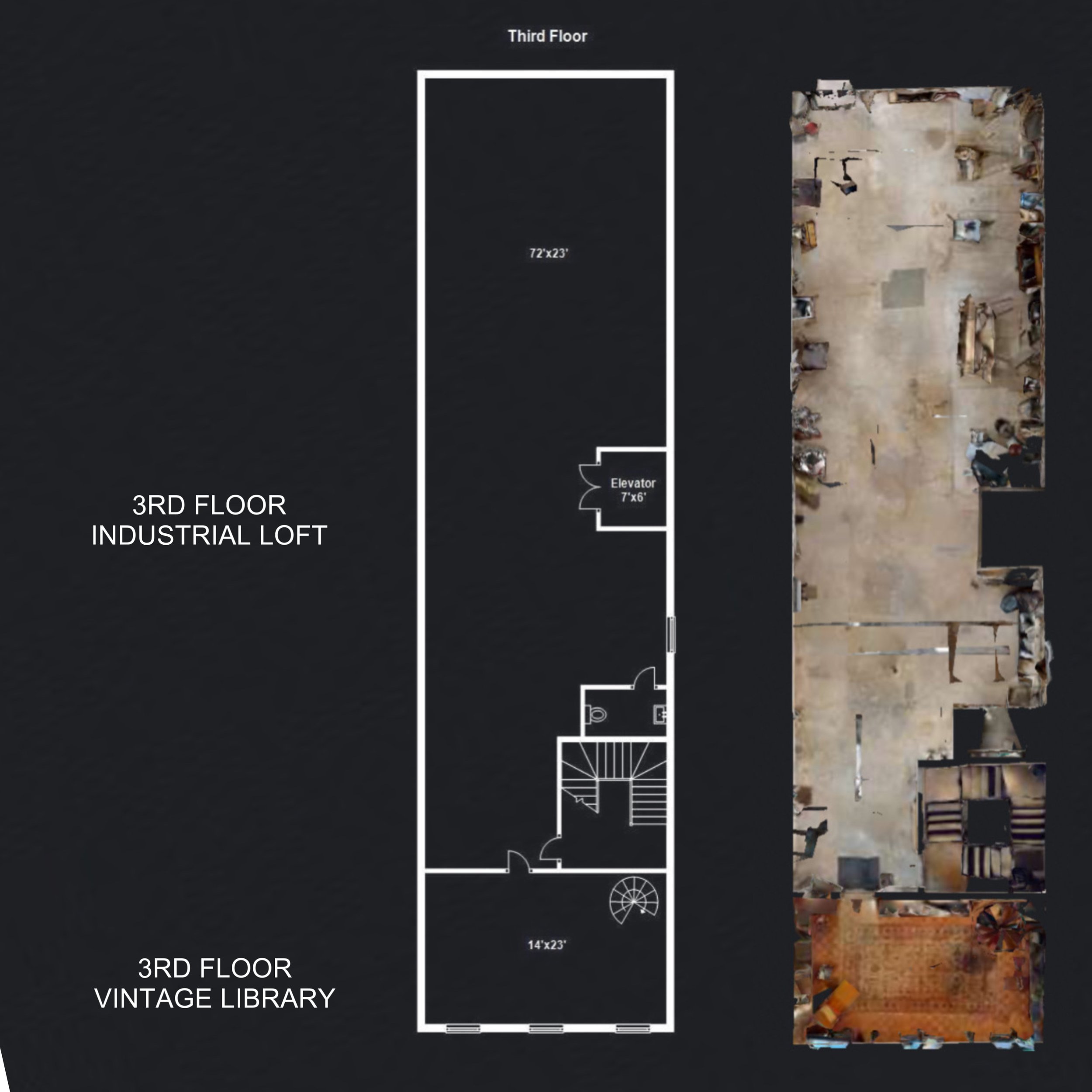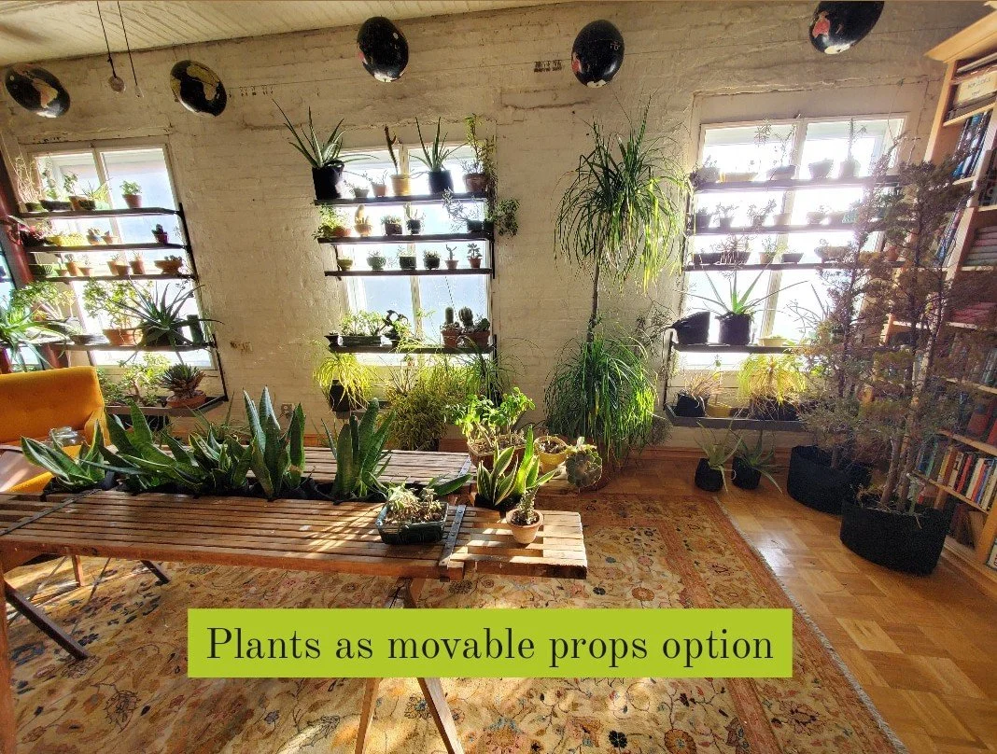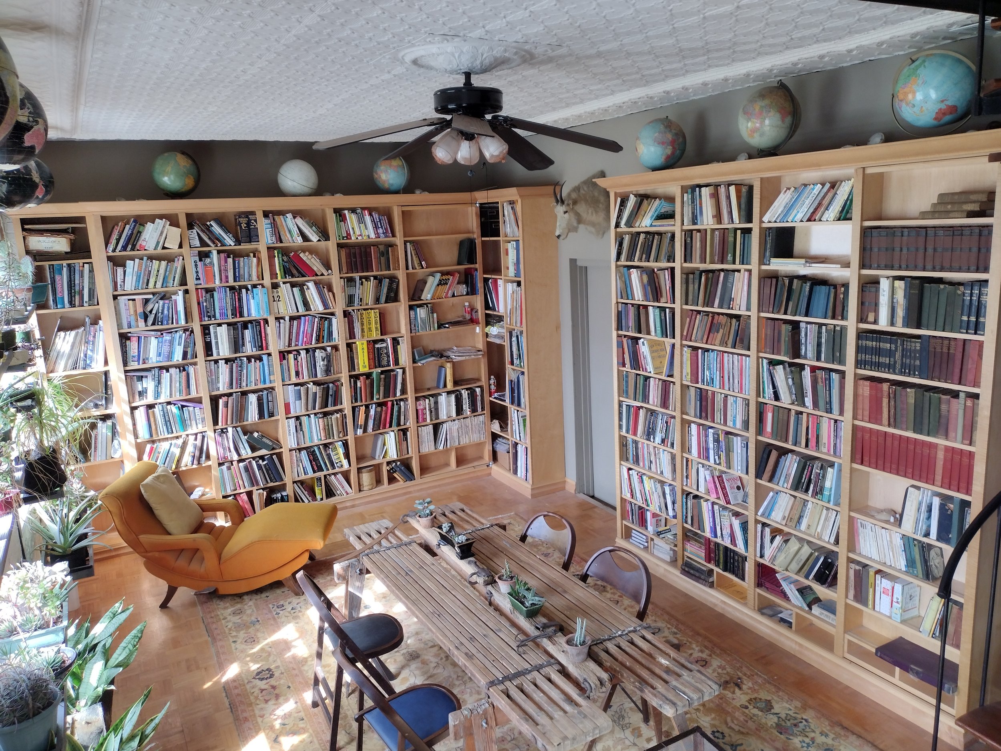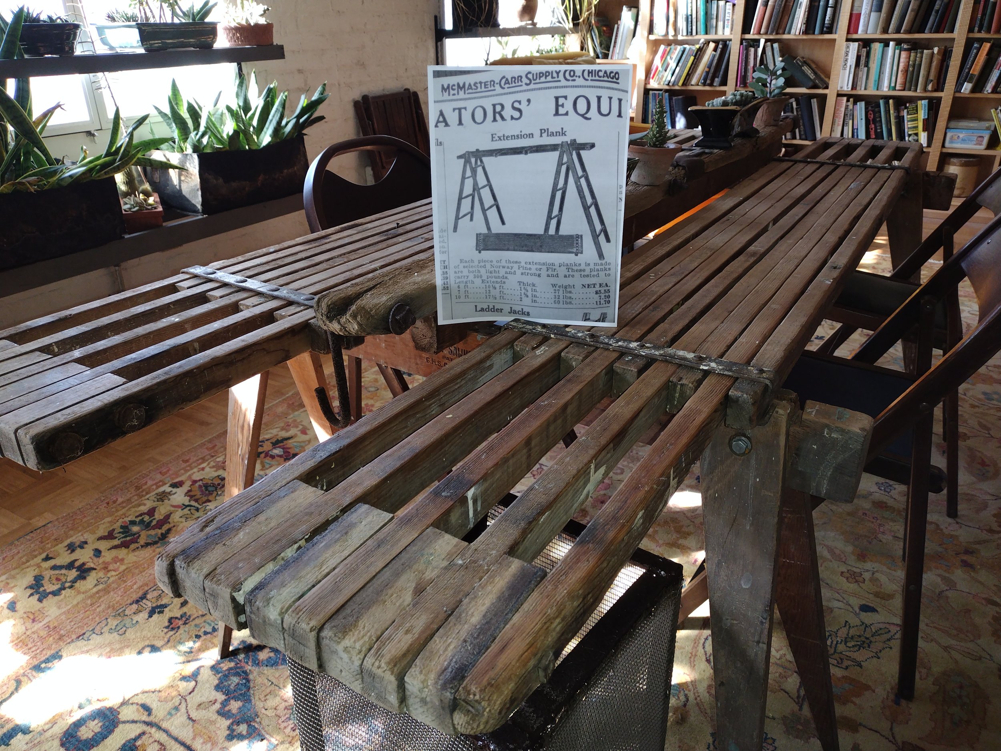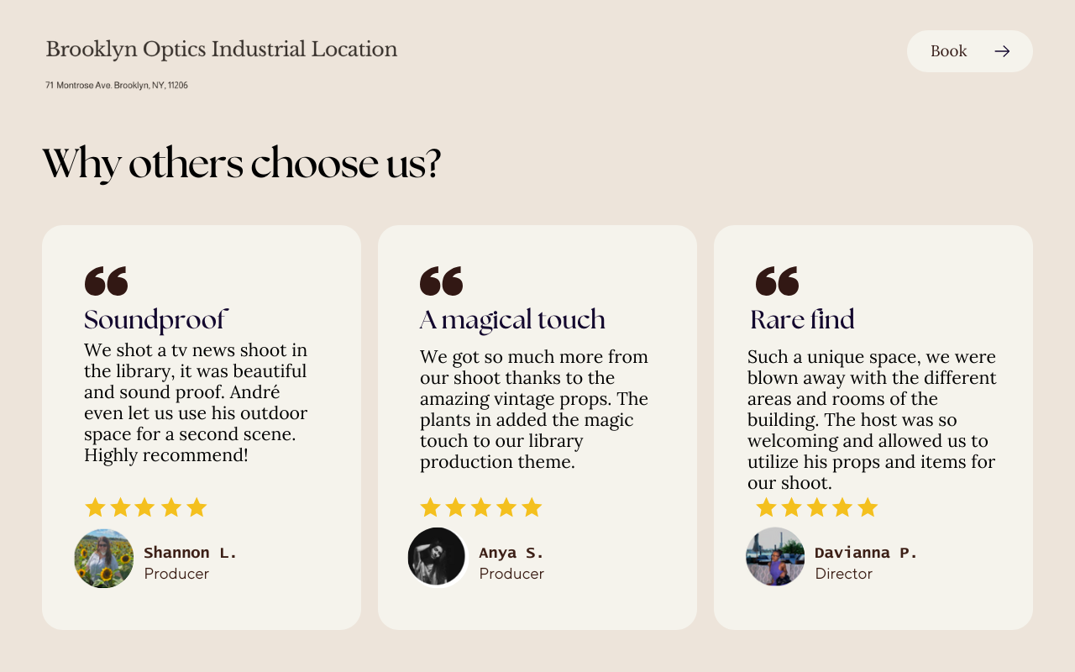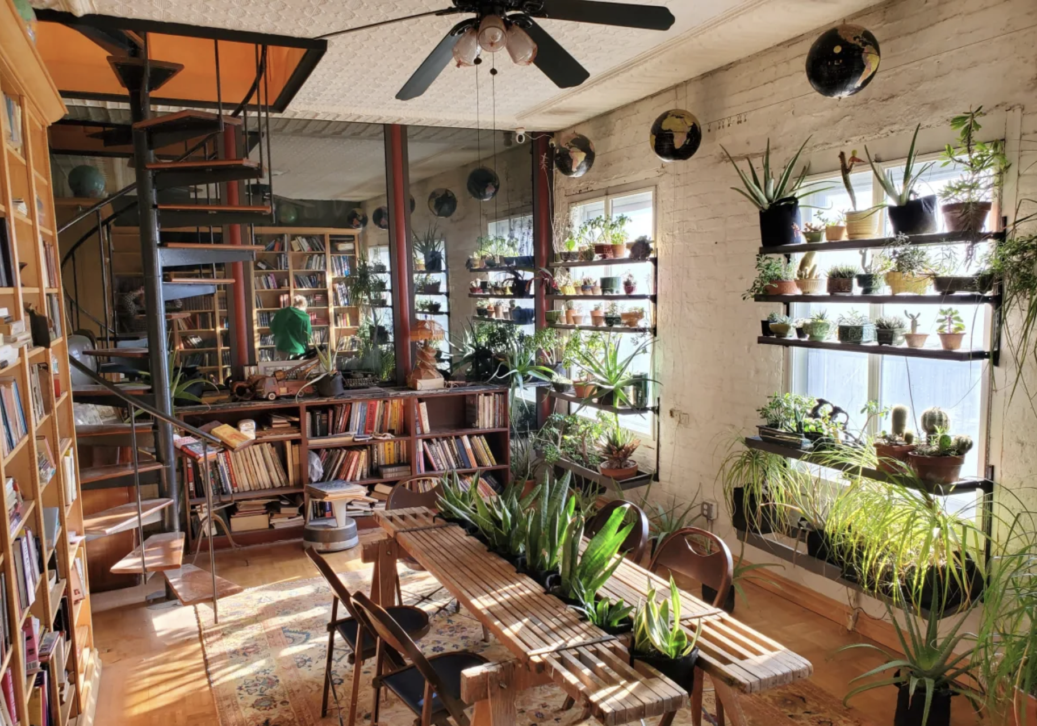
Vintage Library
Welcome to the third floor
Meet our library. This space doubles as a meeting room; filled with lush plants during the winter; offering a unique and versatile space for creative projects.
The 300 sq. ft. room features 10 ft. vintage tin ceilings, southern-facing windows with natural light, and park views. Fully soundproof, it’s ideal for documentary interviews and live audio recordings, with soundproof second-layer windows for optimal acoustics. The space includes an adjoining area for production crew gear and a 500 sq. ft. loading dock for easy staging.
Located in a 1920s industrial Smoked Fish Factory with a stainless steel elevator, it provides access to multiple distinct filming locations within the same building. Let us know your production needs—we offer more than just one space for your creative vision.
-
Library: 300 sq feet
Ceiling: 10’
Power: 3 x 20 amp electrical walkway threshold guards to offset a trip hazard
Four extension cords
Custom expandable table and chairs
Lounge chair
Bookshelves and books
Spiral Staircase
Single bathroom with lockable dressing room
-
Included in your rental of the Industrial Loft:
Above cabinet and in-fan unit RGB/bi-lights that can be remote-controlled,
Natural Light
The soundproof windows can be filtered with curtains. For blackout, please bring your own materials.
Electricity:
3 x 20 amp electrical walkway threshold guards to offset a trip hazard
Circuit breaker can be accessed
-
This is a 100 yr old industrial building. The floors and ceilings are 2 ft thick concrete with 1 ft thick brick walls.
The soundproof windows made with two layers, including quarter-inch safety glass, are perfect for audio recordings, interviews, and live music.
-
Our loading dock, ramps, and elevator are perfect for loading equipment and material. Nothing needs to be lifted, roll your equipment out of the vehicle straight into the freight elevator.
Double truck in-house loading dock
Loading ramps
Freight Elevator: 4’6”W x 4’6”D x 7’H; Door Width, 3’7”
Wide Industrial Stairwell
Street Parking (ask about driveway parking)
High speed internet
Conveniently located near the 4, L, M, J, and G train lines.
-
No smoking in the building.
No alcohol allowed after 7:00 p.m.
Host is open to helping with any kind of props.
Anything that's going to be added or removed, even temporary, from the walls, ceiling, etc needs to have pre-approval.
Anything electrical requiring further than plugging into outlets needs to be pre-arranged with approval.
If you have a crew of more than 15 people or constant door activity, the host recommend adding a studio manager to your production to facilitate usage of the freight elevator, answering questions to crew members regarding space concerns etc.
-
Our rental rates depend on your project’s total hours, number of total guests, and add-ons.
For more information about pricing, inquiries about prop rentals, or studio bundles; please contact us!
Check it out
Get a feel for our space. See some of our in-house lighting included in the space rental. Hear what makes our studios different.
Take our 1 minute tour of the Library!

Floor Plan
A Showcase of Some Productions Filmed in Our Library
A Versatile Creative Hub
Nestled in a historic 1920s industrial building, this soundproof library offers a unique setting for a variety of productions, including documentaries, music videos, and films. With its seamless lighting options, adjoining production gear area, and access to a 500 sq. ft. loading dock, this space is perfect for both intimate shoots and large-scale projects.

New Prop Rentals
⋆
New Prop Rentals ⋆
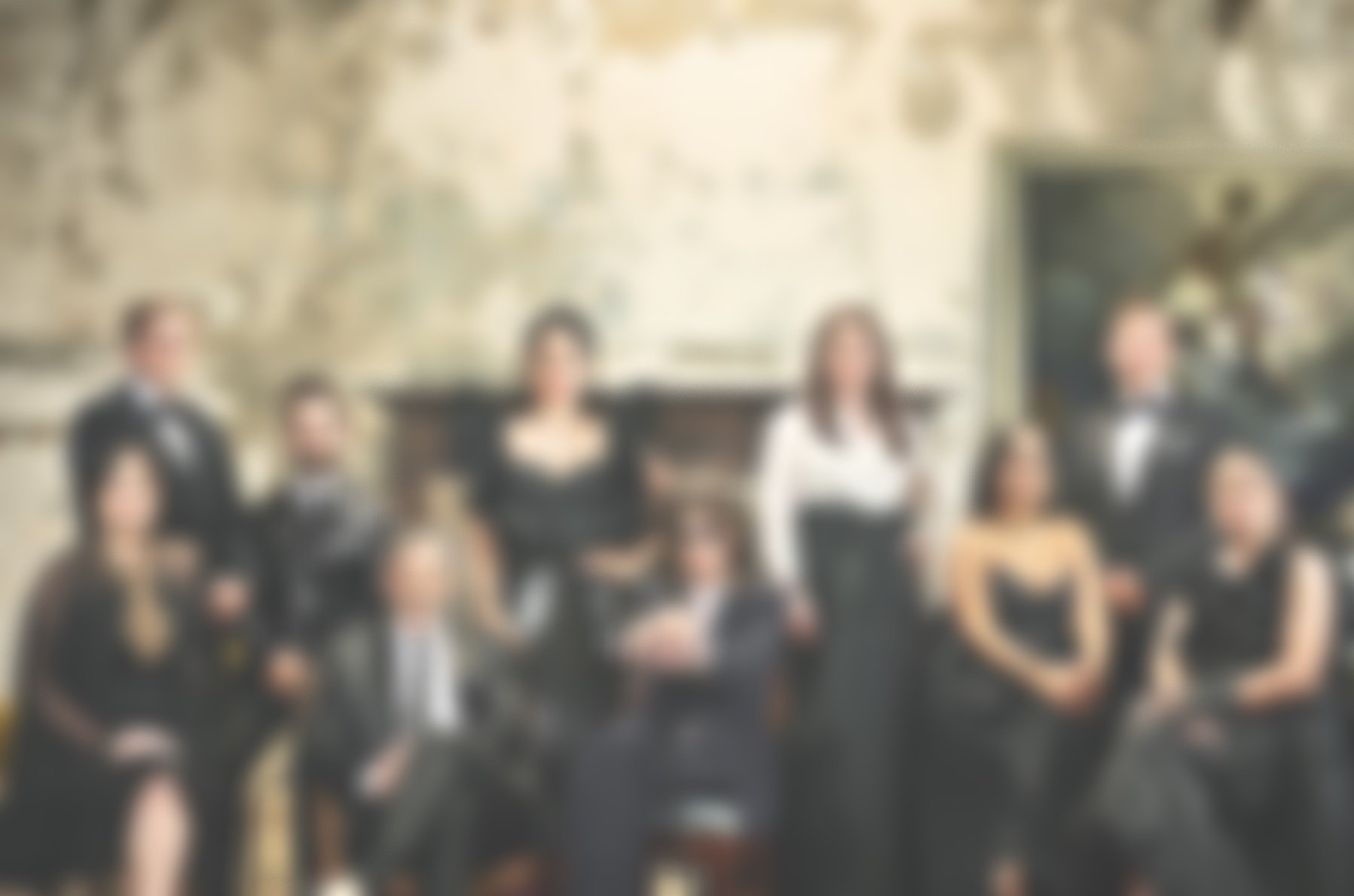
Reach out
Schedule a visit, request availability, ask a question
-

Industrial Loft
This 2,000 sq. ft. space features 13’ ceilings, distressed brick walls, and soundproof qualities ideal for audio-focused productions and industrial projects.
-

Vintage Library
The 300 sq. ft. soundproof room, suitable for interviews and audio recordings, has 10 ft. tin ceilings, south-facing windows with natural light and park views, and second-layer windows for improved acoustics.
-

Rooftop Gardens
Over 2,500 sq. ft., including a main garden of and upper levels, we have stunning vistas overlooking the city, all are accessible via freight elevator.
-

Stairwell & Elevator
The distressed stairwell, 1940s stainless steel freight elevator, and industrial fire escape provide three unique filming locations within the space.

